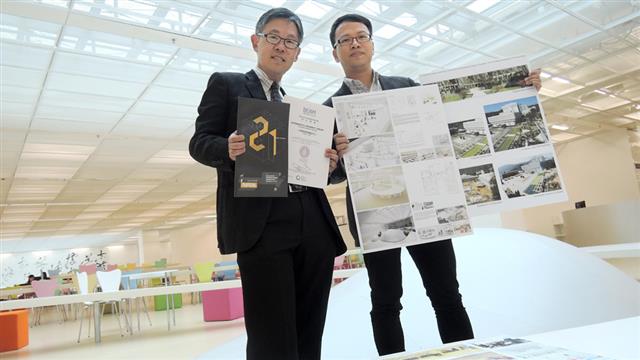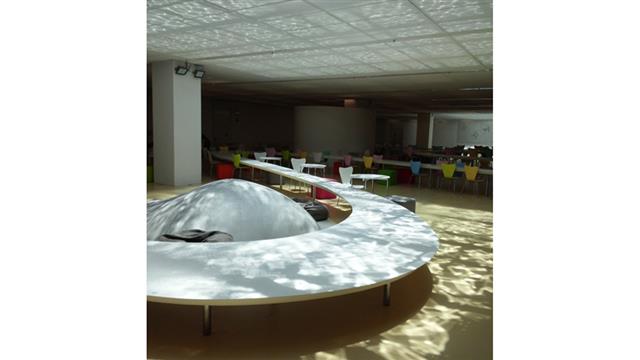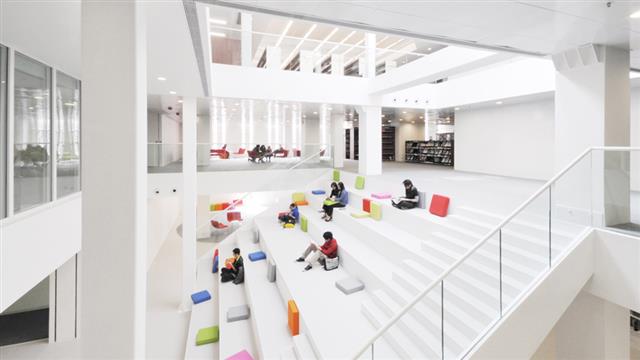The University Library matches perfectly the natural setting of the campus. It is a winner of several architecture awards, including the newly announced The Hong Kong Institute of Architects Annual Awards 2013: Special Architectural Award— Architectural Interior for its spatial re-organization project.
The University Library underwent extensions in its structure from 2009 to 2012. To achieve a balance between expanding its facilities and conserving nearby structures and landmarks, underground space was developed in the project. As a result, the University's once dark basement was turned into a colourful Learning Garden, with glittering light coming through the glass ceiling under the pool of the Forum. External walls of the new annex on the ground lead in natural light and minimize heat gain. At night, the building lights up as a great guiding lamp for students on campus.
Mr. Fung Siu-man, director, and Mr. Thomas Yuen, project manager, Campus Development Office of CUHK, highlighted the effort made to preserve the original landscape and ecology. The architects insisted on marking each brick by order when dismantling the Forum, so that the structure could be reinstated exactly as it was during the restoration.
For details, please click here.




